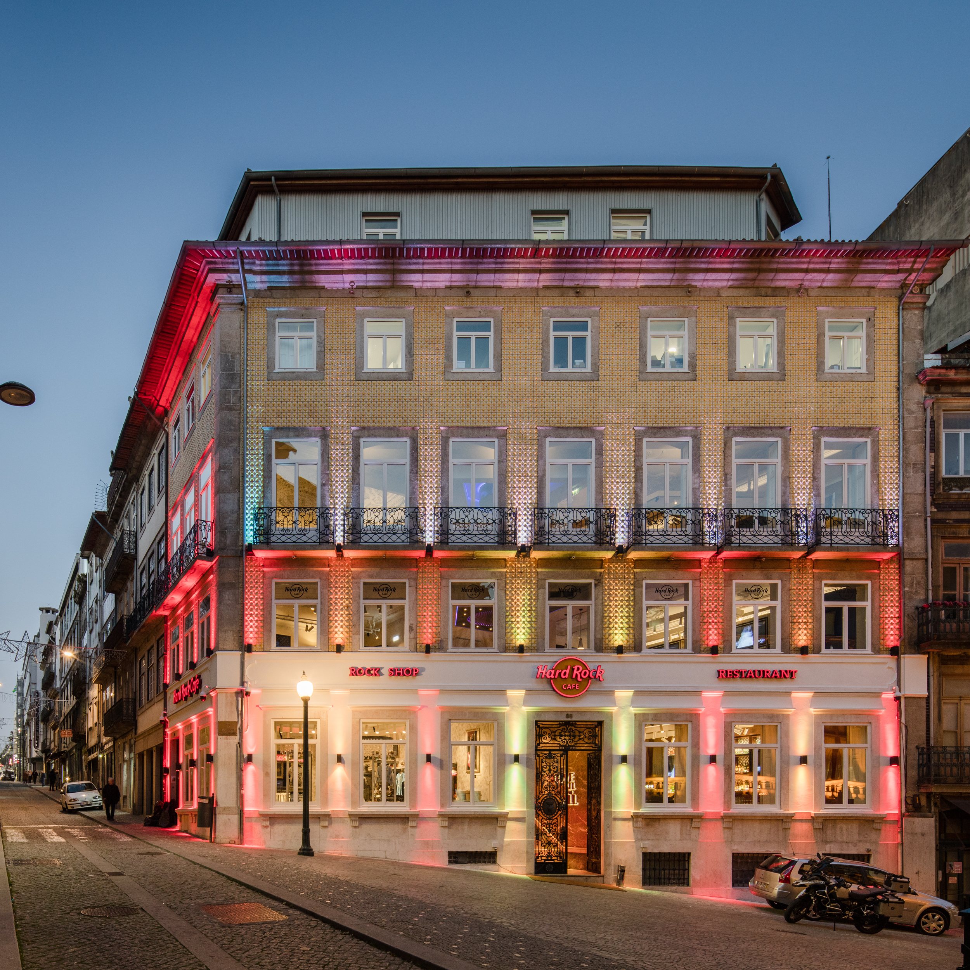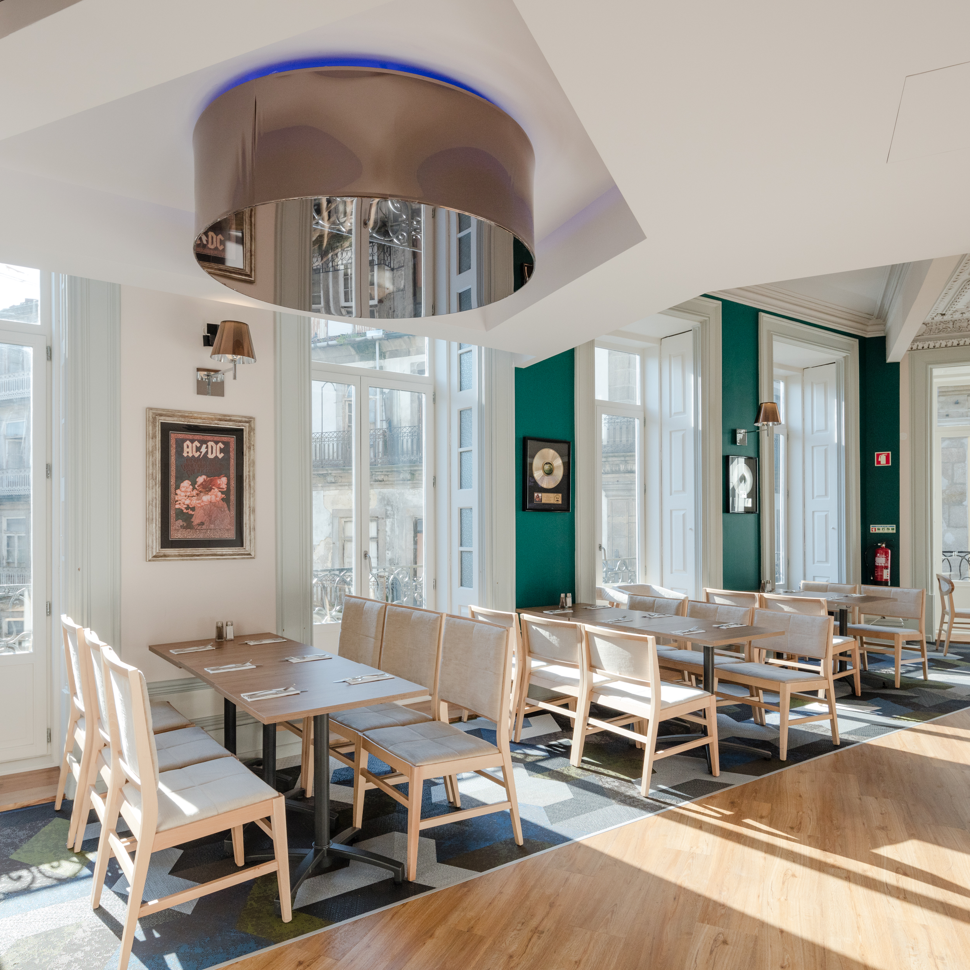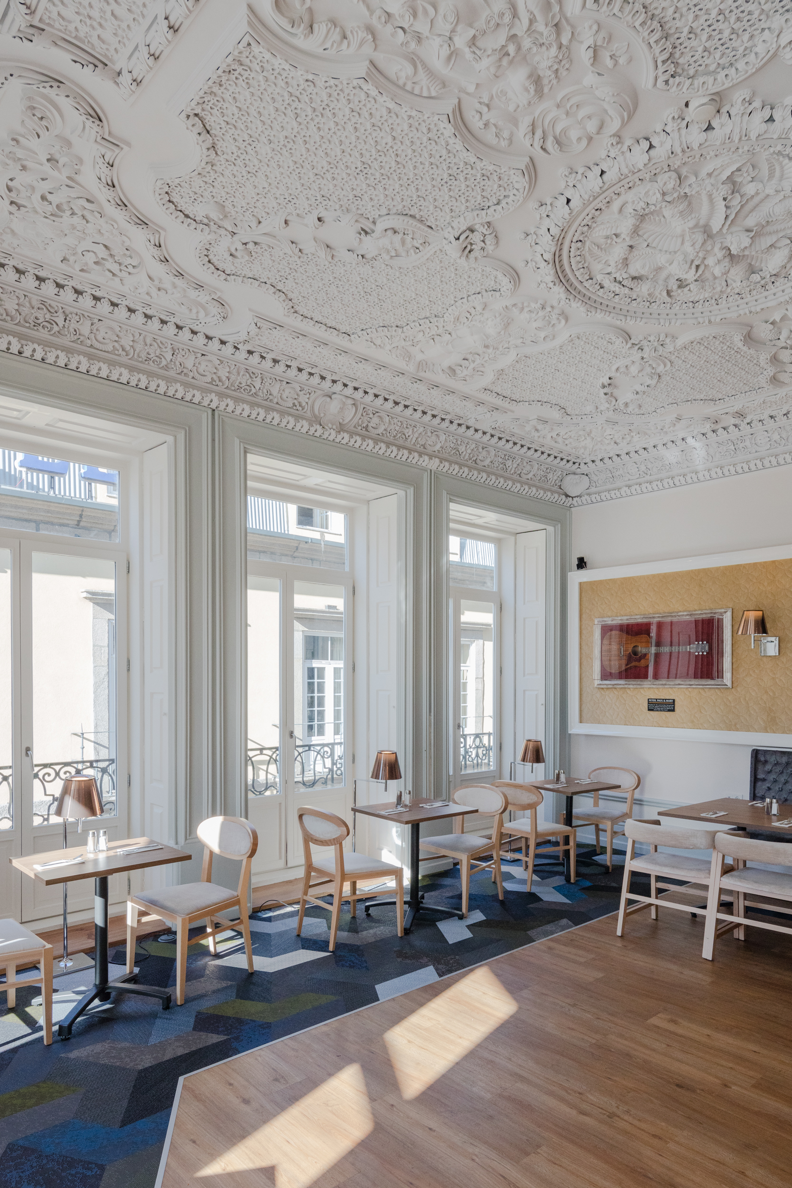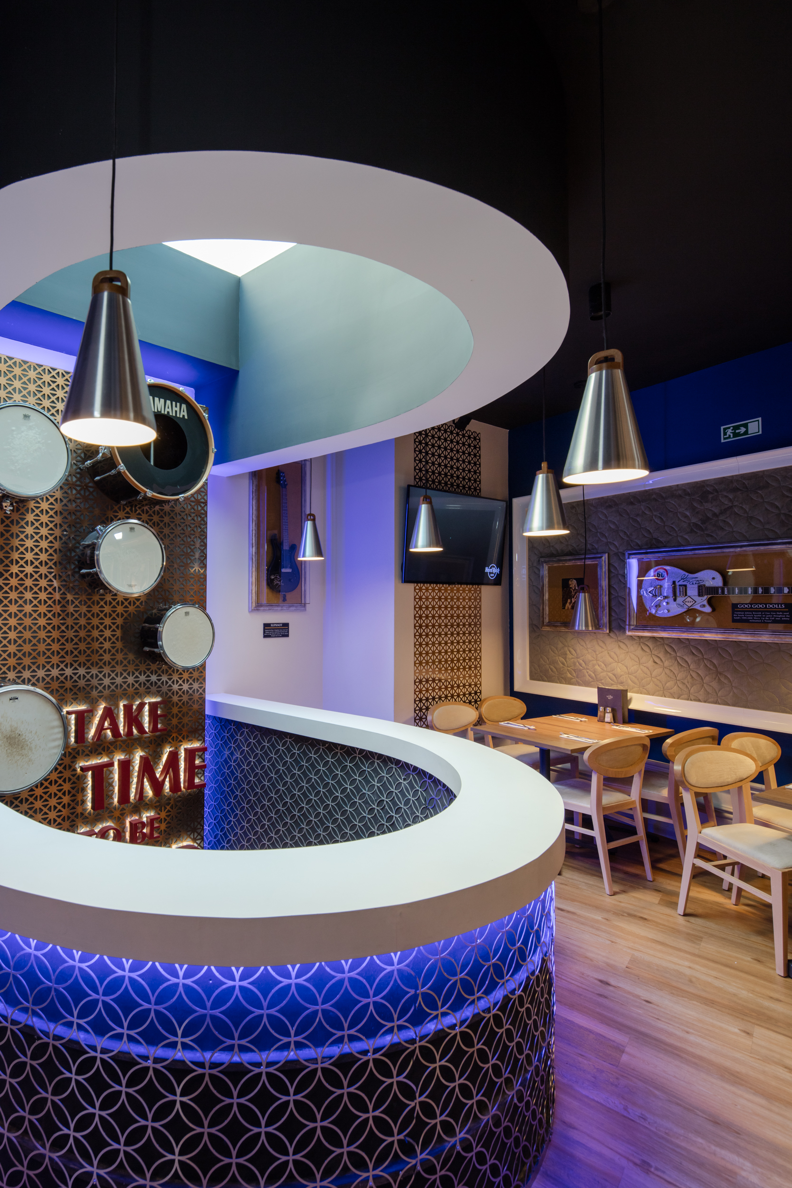HARD ROCK CAFE
[PT] [EN]
This was not an easy project for 3 reasons: a) Complexity – The biggest challenge was to reconcile such a demanding and complex program – even violent – with the characteristics of a 19th century building, typical of Porto’s bourgeois architecture. In fact, the program that pointed to a potential occupation of up to more than 200 people simultaneously in an area, despite everything, small, requires particular care with air conditioning and exhaustion (which always requires heavy machinery), with structural reinforcement and with fire safety. At the same time, the reference standardization of the kitchens of the Hard Rock Cafe chain presents levels of demand that forced the reinvention of the available spaces. From the initial layout to reaching a definitive design, there was a whole process of adapting, adapting and translating the project to the real conditions offered by the existing building. It was a team effort, in which around 40 technicians from different specialties were involved. b) Visibility – It is evident that the presence of one of the major world brands in the sector gives the city and its built heritage global visibility. But it is not so much the presence of the Hard Rock Cafe, but rather the option for a discreet building that still retains the identity characteristics of the city's tradition and built heritage, which we have sought to preserve and respect. The visual language of the Hard Rock Cafe, necessarily pop, spectacular, festive, took on a more discreet tone here, giving the building the opportunity to breathe and show itself. c) Preservation of Heritage – In view of what was mentioned in the previous points, our main concern was to reconcile the programmatic requirements with the preservation of the constructive and decorative elements typical of this type of building, a balance that is not always easy. In addition, our main objective as an architectural office was to ensure that this entire operation was reversible, that is, that the integrity of the building was not compromised.
Porto, Portugal
Architecture (Gdansk): Jakub Hrynkiewicz
Architecture (Porto): Adriana Floret (coord.) e Susana Dinis
Engeneering: SE Engenharia + N40W8 Lda + Lusoclima, Lda + NCREP
Construction: Piso Superior – Construção e Reparação de Edifícios, LdaI
Photography: João Morgado.
This was not an easy project for 3 reasons: a) Complexity – The biggest challenge was to reconcile such a demanding and complex program – even violent – with the characteristics of a 19th century building, typical of Porto’s bourgeois architecture. In fact, the program that pointed to a potential occupation of up to more than 200 people simultaneously in an area, despite everything, small, requires particular care with air conditioning and exhaustion (which always requires heavy machinery), with structural reinforcement and with fire safety. At the same time, the reference standardization of the kitchens of the Hard Rock Cafe chain presents levels of demand that forced the reinvention of the available spaces. From the initial layout to reaching a definitive design, there was a whole process of adapting, adapting and translating the project to the real conditions offered by the existing building. It was a team effort, in which around 40 technicians from different specialties were involved. b) Visibility – It is evident that the presence of one of the major world brands in the sector gives the city and its built heritage global visibility. But it is not so much the presence of the Hard Rock Cafe, but rather the option for a discreet building that still retains the identity characteristics of the city's tradition and built heritage, which we have sought to preserve and respect. The visual language of the Hard Rock Cafe, necessarily pop, spectacular, festive, took on a more discreet tone here, giving the building the opportunity to breathe and show itself. c) Preservation of Heritage – In view of what was mentioned in the previous points, our main concern was to reconcile the programmatic requirements with the preservation of the constructive and decorative elements typical of this type of building, a balance that is not always easy. In addition, our main objective as an architectural office was to ensure that this entire operation was reversible, that is, that the integrity of the building was not compromised.
Porto, Portugal
Architecture (Gdansk): Jakub Hrynkiewicz
Architecture (Porto): Adriana Floret (coord.) e Susana Dinis
Engeneering: SE Engenharia + N40W8 Lda + Lusoclima, Lda + NCREP
Construction: Piso Superior – Construção e Reparação de Edifícios, LdaI
Photography: João Morgado.
















