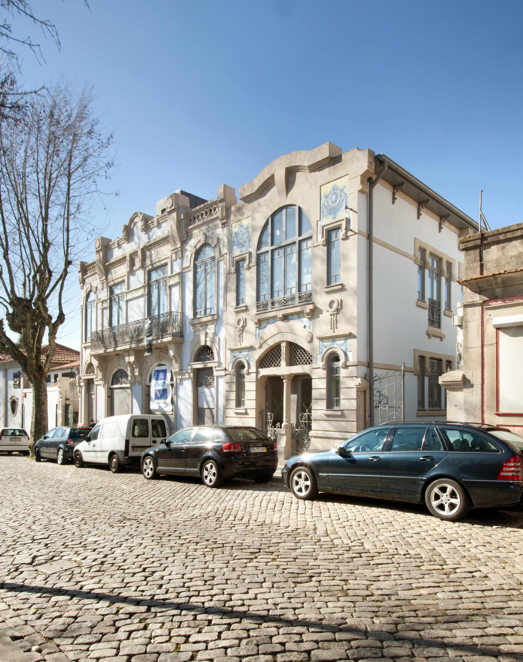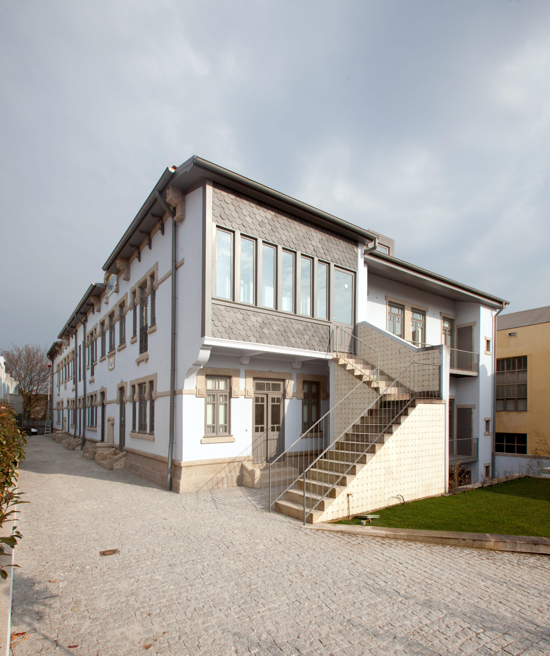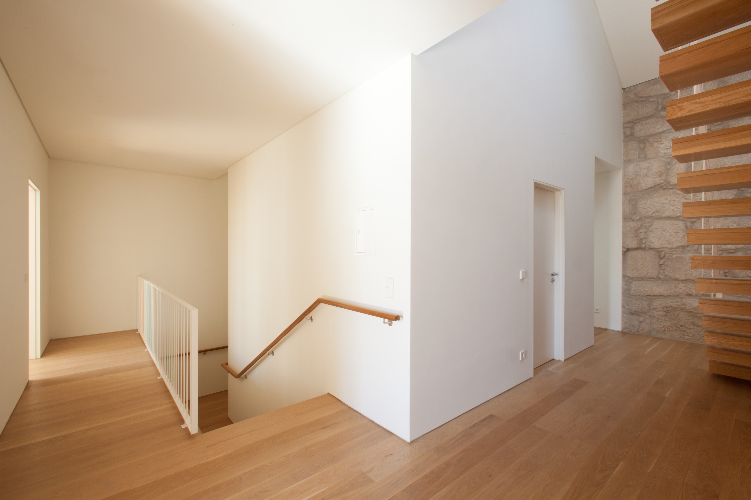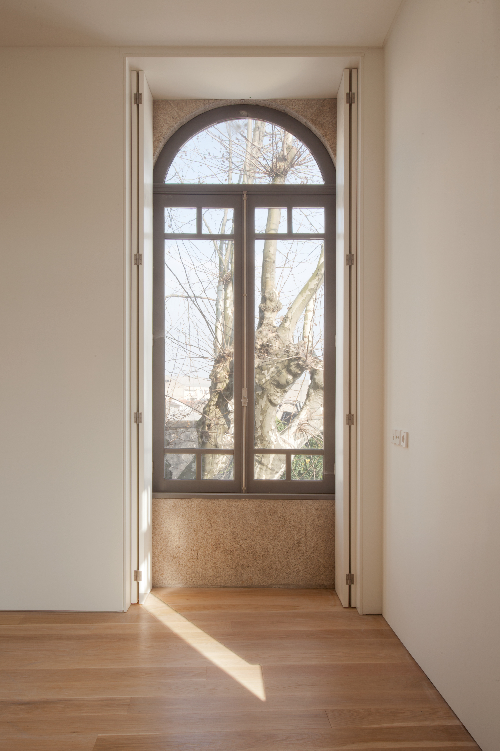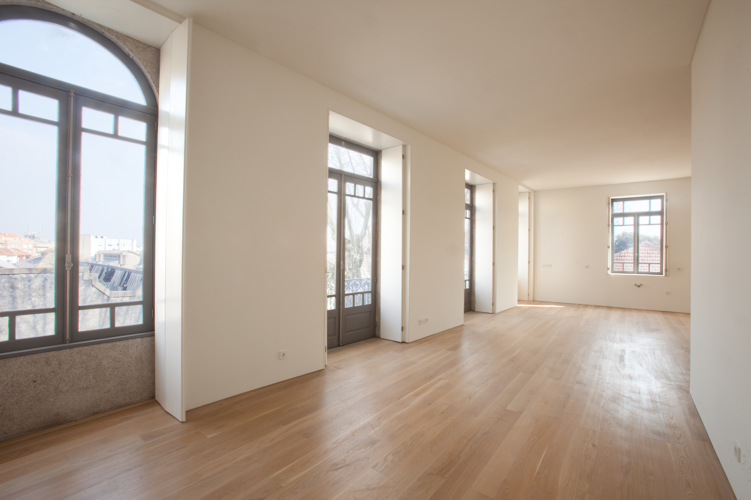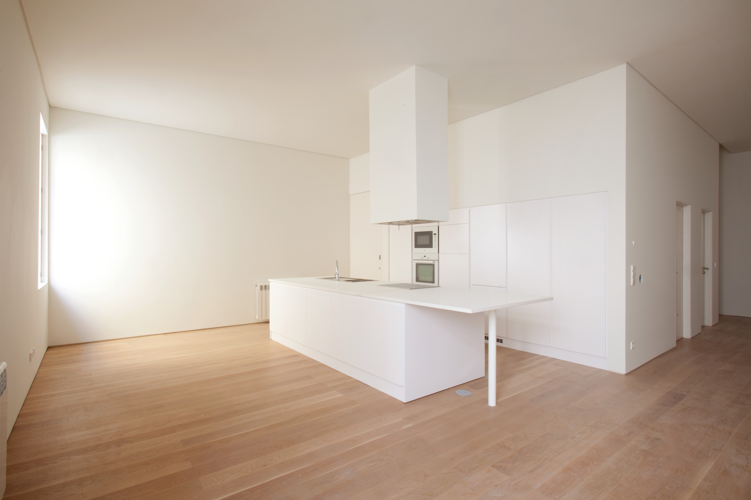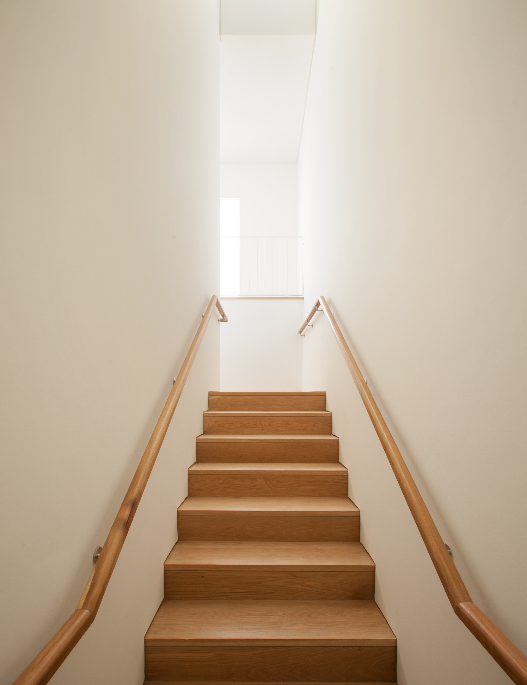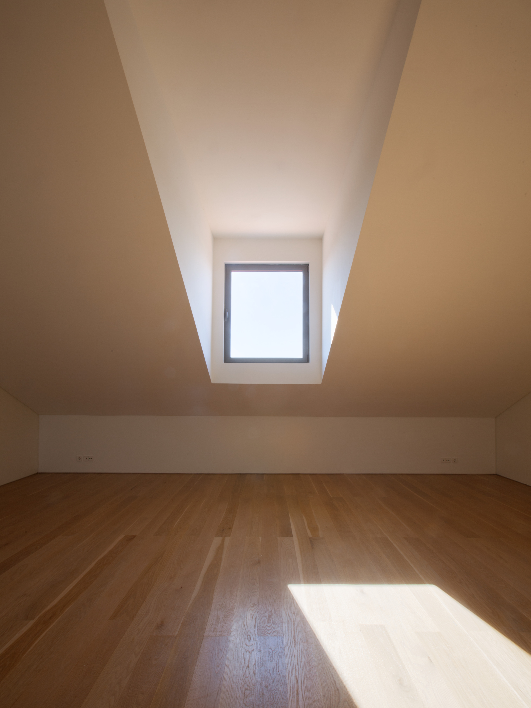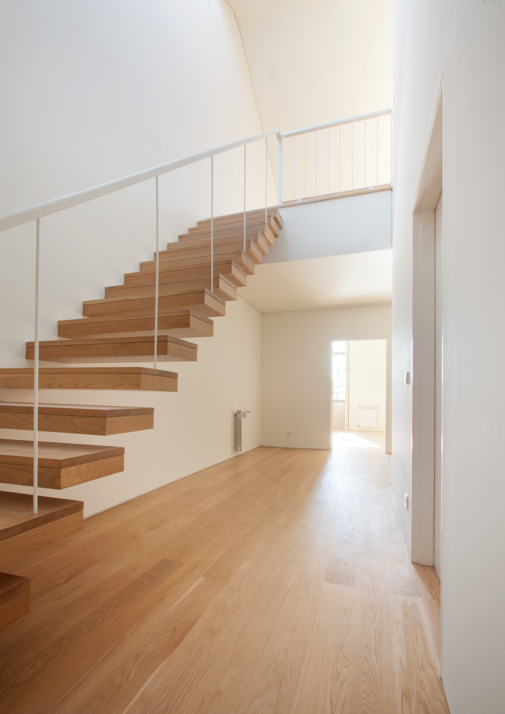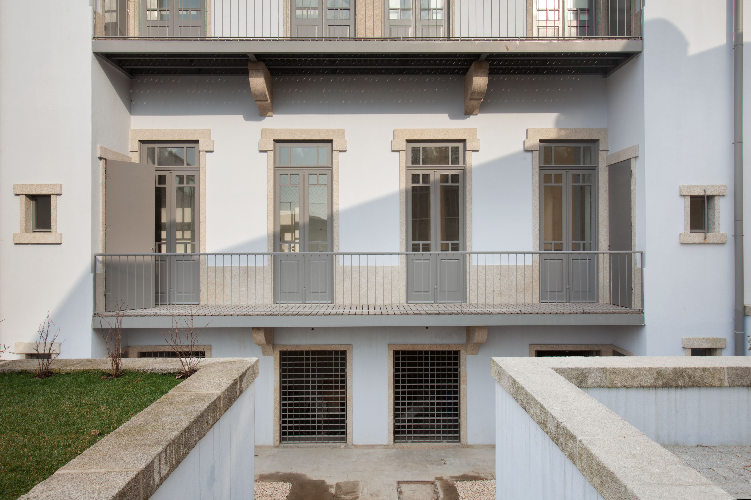ANTÓNIO CARNEIRO
[PT] [EN]
The two buildings, dating originally from 1916 and 1918, were the baths, canteen, crèche and warehouse
of Manuel Pinto de Azevedo Textile Factory, as well as the head office and warehouse of Bonfim Republican Centre. When acquired, the complex was already very rundown, having been derelict for many years. The main façade presents highly interesting ornamental work, in which azulejos have been used as floral elements.
One of the project’s initial premises was to rehabilitate and preserve all exterior decorative features, making full use of as many original structural elements as possible. Another initial premise was defined by the developer’s programme, involving a radical alteration to the original functions of the buildings, which were adapted forresidential purposes. The conceptual perspective involved nothing more than updating the value of this property, maintaining the façades, while recovering all elements, ironmongery, azulejos, door and window frames, with interesting characteristics.
Porto, Portugal
Architecture/Coordination: Adriana Floret
Architecture Team: José Carlos Dias, Patricia Cunha, Telma Cunha, Inês Dinis
Engeneering: IC – Instituto da Construção (FEUP), Fernando Ramos, Serviços de Engenharia Lda, João Ferreira, Joana Costa, Vanda Araújo
Construction: 3M2P Construção e Reabilitação de Edifícios, Lda
Photography: Inês d’Orey
The two buildings, dating originally from 1916 and 1918, were the baths, canteen, crèche and warehouse
of Manuel Pinto de Azevedo Textile Factory, as well as the head office and warehouse of Bonfim Republican Centre. When acquired, the complex was already very rundown, having been derelict for many years. The main façade presents highly interesting ornamental work, in which azulejos have been used as floral elements.
One of the project’s initial premises was to rehabilitate and preserve all exterior decorative features, making full use of as many original structural elements as possible. Another initial premise was defined by the developer’s programme, involving a radical alteration to the original functions of the buildings, which were adapted forresidential purposes. The conceptual perspective involved nothing more than updating the value of this property, maintaining the façades, while recovering all elements, ironmongery, azulejos, door and window frames, with interesting characteristics.
Porto, Portugal
Architecture/Coordination: Adriana Floret
Architecture Team: José Carlos Dias, Patricia Cunha, Telma Cunha, Inês Dinis
Engeneering: IC – Instituto da Construção (FEUP), Fernando Ramos, Serviços de Engenharia Lda, João Ferreira, Joana Costa, Vanda Araújo
Construction: 3M2P Construção e Reabilitação de Edifícios, Lda
Photography: Inês d’Orey
