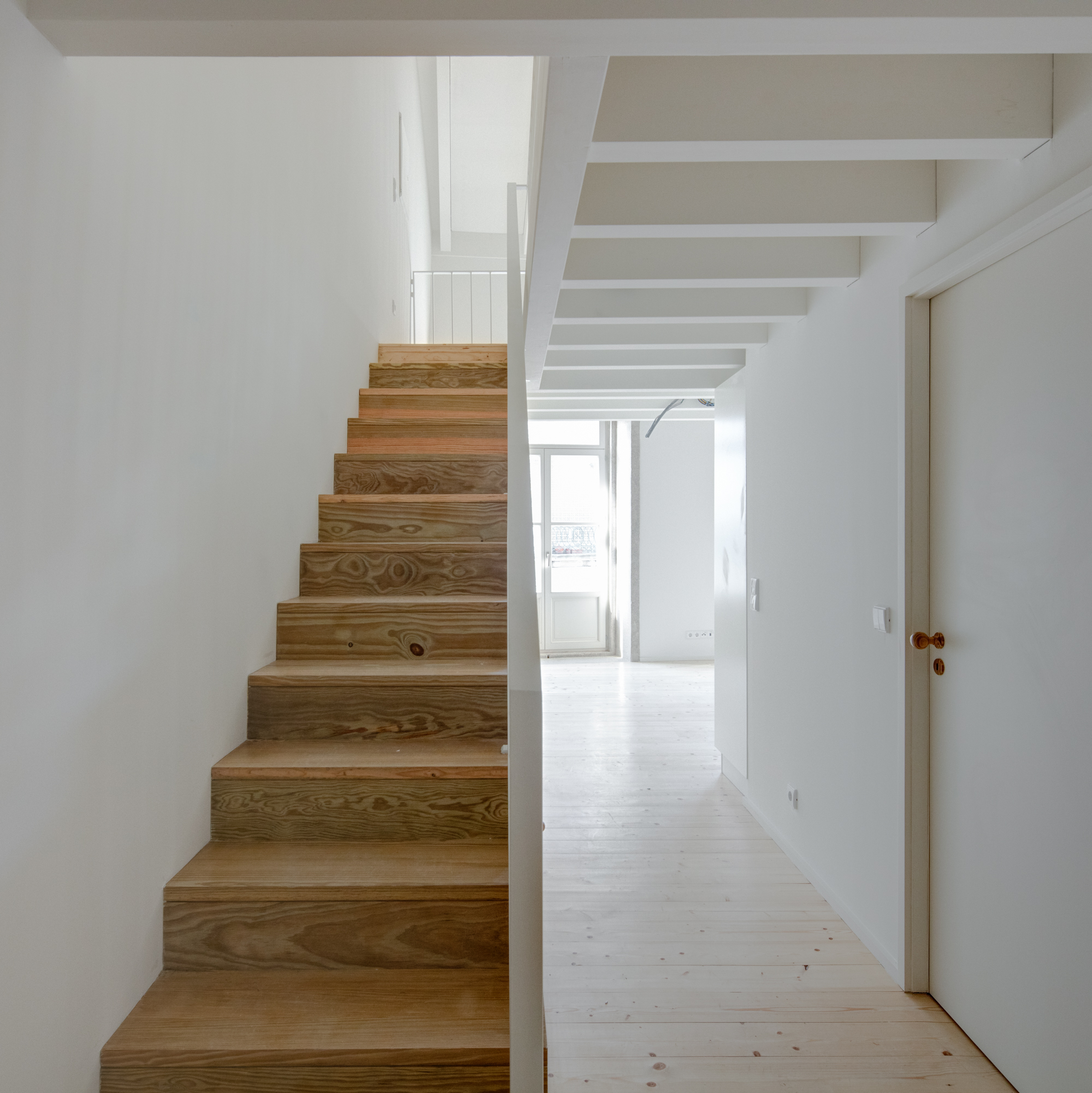TAIPAS
[PT] [EN]
The almost metonymic relationship between the city and granite (José Gomes Ferreira’s “city of granite light”) deceives us as to the nature of Porto’s traditional constructions. While there is no doubt that granite is the main construction material used in these houses, wood was also employed to construct the identity of historic Porto houses. Practically the whole interior structure (beams, partition walls, stairwells, and so on) are made of wood.
Under exceptional and increasingly rare circumstances, given the most destructive interventions, wood assumes
the protagonism normally given to granite and serves as an external wall employing the frontal wall technique, a
wood frame filled with bricks or other materials. It was a technique that allowed the number of floors to be increased without overloading the building structure. In some cases, it made it possible to for the building to jut out over the street to gain useable area, assuming a terraced configuration. In the case of this building on Rua das Taipas this constituted the overriding challenge: to recover and even rebuild these wooden structures.
Porto, Portugal
Architecture/Coordination: Adriana Floret
Engeneering: Jerónimo Botelho, N4W8 Lda e Avelino Santos
Construction: 3M2P Construção e Reabilitação de Edifícios, Lda
Photography: João Morgado
The almost metonymic relationship between the city and granite (José Gomes Ferreira’s “city of granite light”) deceives us as to the nature of Porto’s traditional constructions. While there is no doubt that granite is the main construction material used in these houses, wood was also employed to construct the identity of historic Porto houses. Practically the whole interior structure (beams, partition walls, stairwells, and so on) are made of wood.
Under exceptional and increasingly rare circumstances, given the most destructive interventions, wood assumes
the protagonism normally given to granite and serves as an external wall employing the frontal wall technique, a
wood frame filled with bricks or other materials. It was a technique that allowed the number of floors to be increased without overloading the building structure. In some cases, it made it possible to for the building to jut out over the street to gain useable area, assuming a terraced configuration. In the case of this building on Rua das Taipas this constituted the overriding challenge: to recover and even rebuild these wooden structures.
Porto, Portugal
Architecture/Coordination: Adriana Floret
Engeneering: Jerónimo Botelho, N4W8 Lda e Avelino Santos
Construction: 3M2P Construção e Reabilitação de Edifícios, Lda
Photography: João Morgado

















