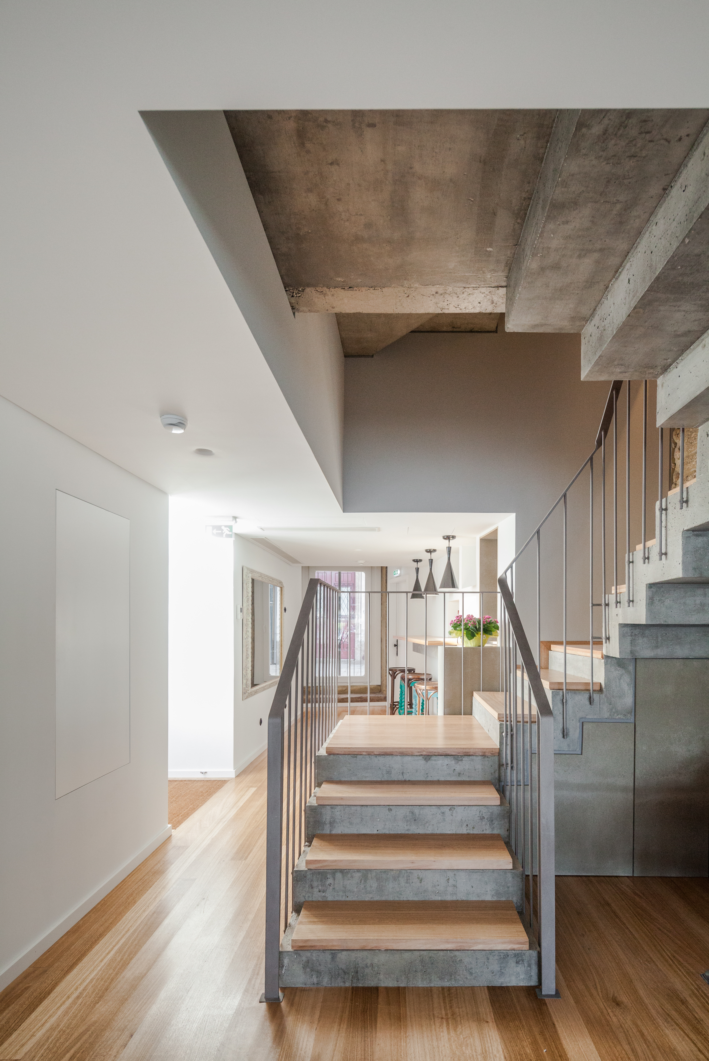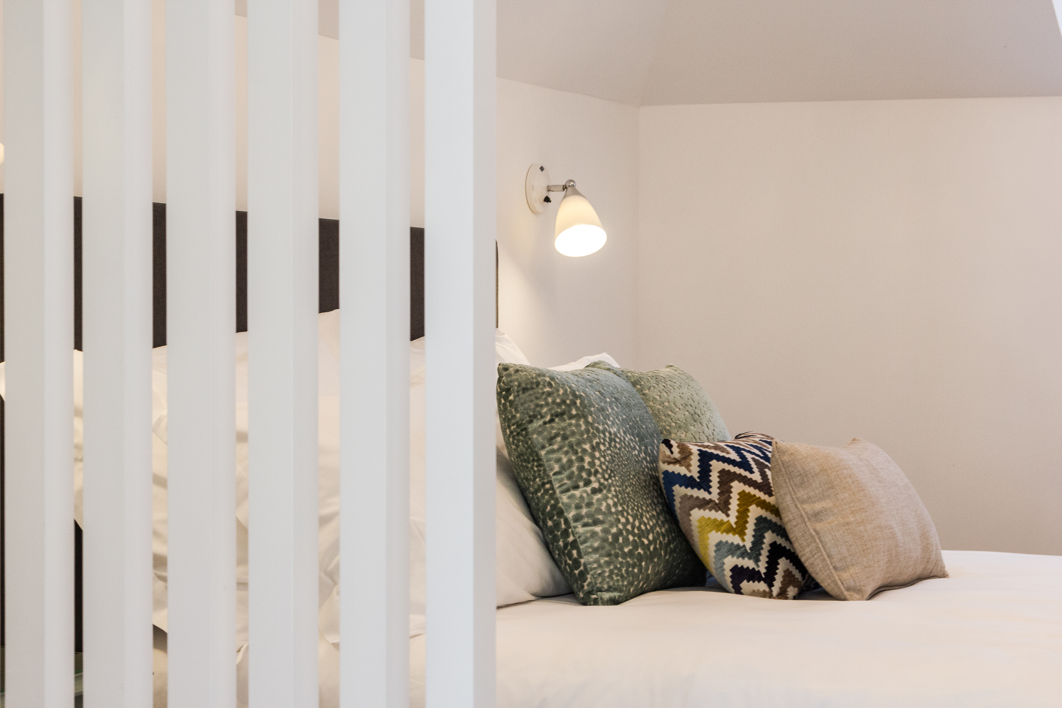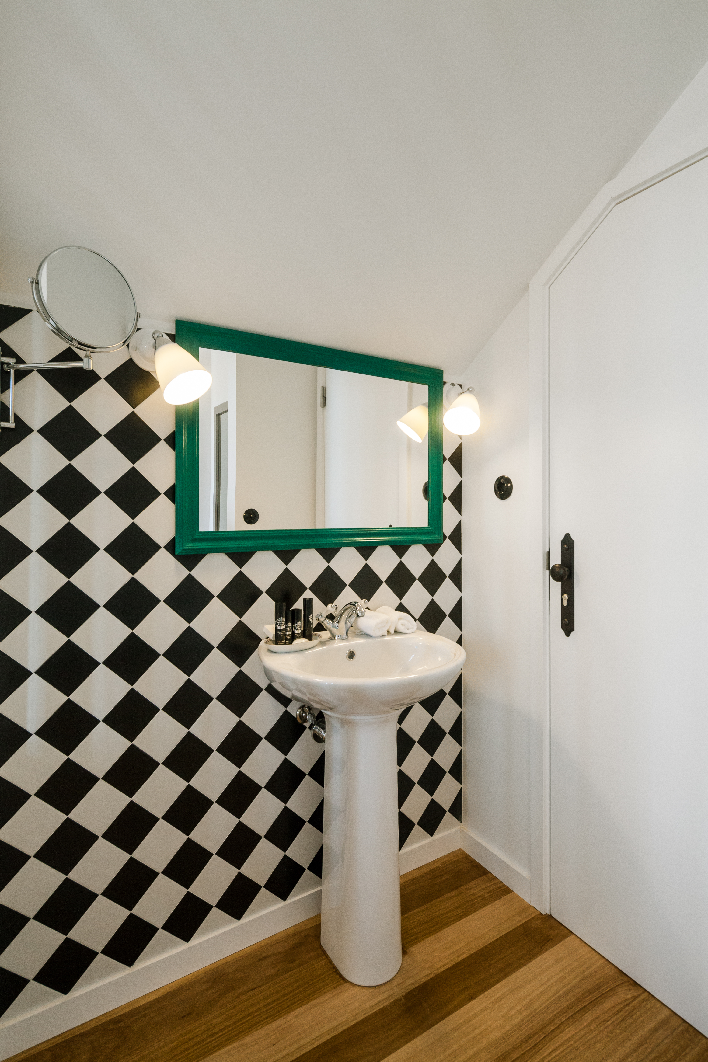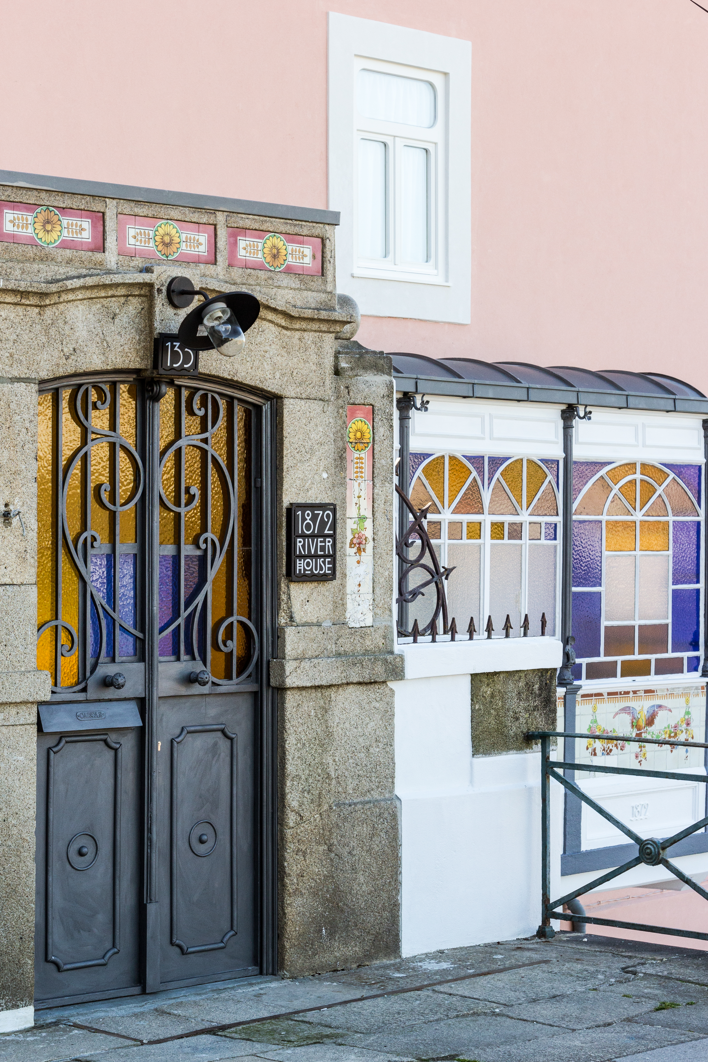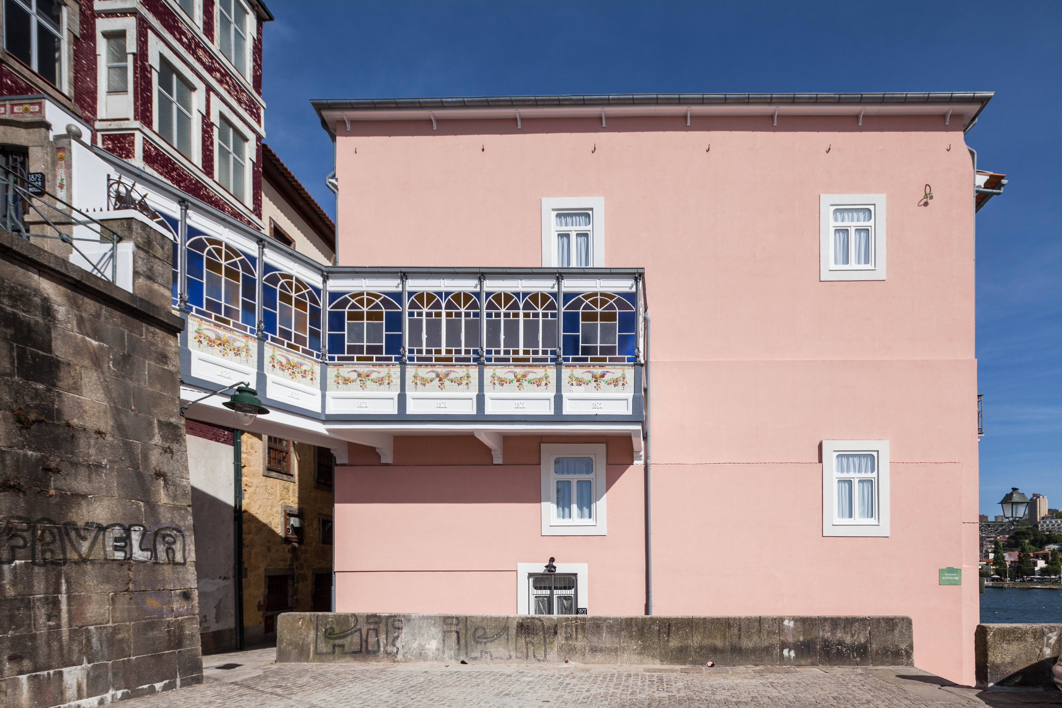RIVER HOUSE
[PT] [EN]
Winner of the Urban Rehabilitation National Award 2015
This building stands on a narrow lot on Muro dos Bacalhoeiros (Wall of the Cod Fishers) and was vacant.
The first building on this site was probably constructed when the Fernandine wall lost its military value.
The decorative elements on the balconies (corbels) and the configuration of the openings suggest that it was built in the 18th century. Its new mission will be to house a high-end tourist accommodation facility.
Characteristics such as the passageway with decorative azulejos and the fact that it completes the row of houses on the wall, have given it visibility in the historic centre, another reason for its rehabilitation.
Inside, we suggested a contemporary design, as the building had been empty since 2008 after a fire, retaining some features of the original elements that recall the pre-existing house to a greater or lesser degree. Although not an integral rehabilitation, this intervention took advantage of what was already there, harmonising traditional and contemporary materials and construction techniques. The main staircase is a good example of this: although it is a modern concrete structure in a contemporary design it occupies a central position in the building, recreating the traditional composition and morphologies of a bourgeois Porto house.
Architecture/Coordination: Adriana Floret
Architecture Team: Inês Dinis e Hugo Martins
Engeneering: Lusoclima
Construction: Weplan
Photography: João Morgado.
Winner of the Urban Rehabilitation National Award 2015
This building stands on a narrow lot on Muro dos Bacalhoeiros (Wall of the Cod Fishers) and was vacant.
The first building on this site was probably constructed when the Fernandine wall lost its military value.
The decorative elements on the balconies (corbels) and the configuration of the openings suggest that it was built in the 18th century. Its new mission will be to house a high-end tourist accommodation facility.
Characteristics such as the passageway with decorative azulejos and the fact that it completes the row of houses on the wall, have given it visibility in the historic centre, another reason for its rehabilitation.
Inside, we suggested a contemporary design, as the building had been empty since 2008 after a fire, retaining some features of the original elements that recall the pre-existing house to a greater or lesser degree. Although not an integral rehabilitation, this intervention took advantage of what was already there, harmonising traditional and contemporary materials and construction techniques. The main staircase is a good example of this: although it is a modern concrete structure in a contemporary design it occupies a central position in the building, recreating the traditional composition and morphologies of a bourgeois Porto house.
Architecture/Coordination: Adriana Floret
Architecture Team: Inês Dinis e Hugo Martins
Engeneering: Lusoclima
Construction: Weplan
Photography: João Morgado.

