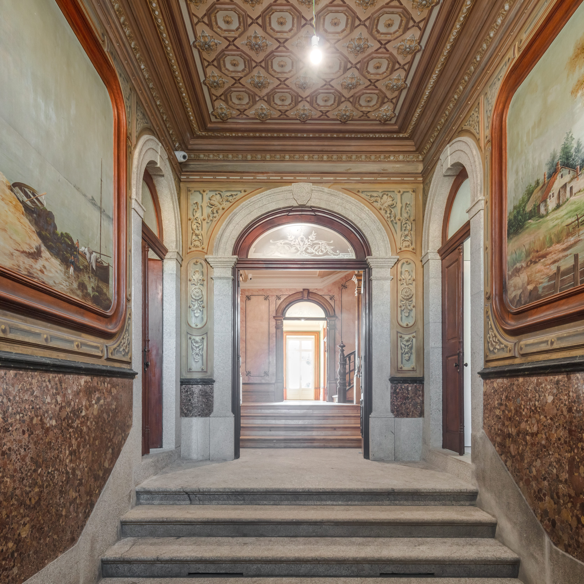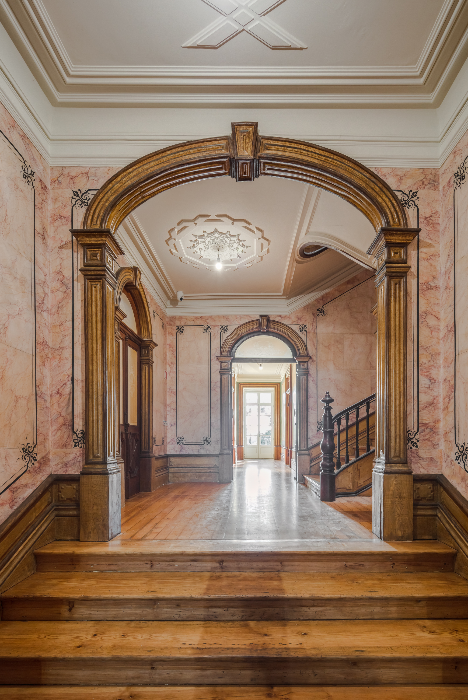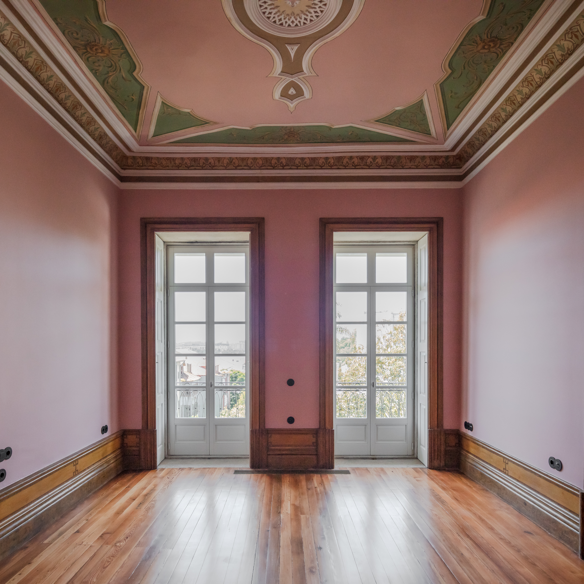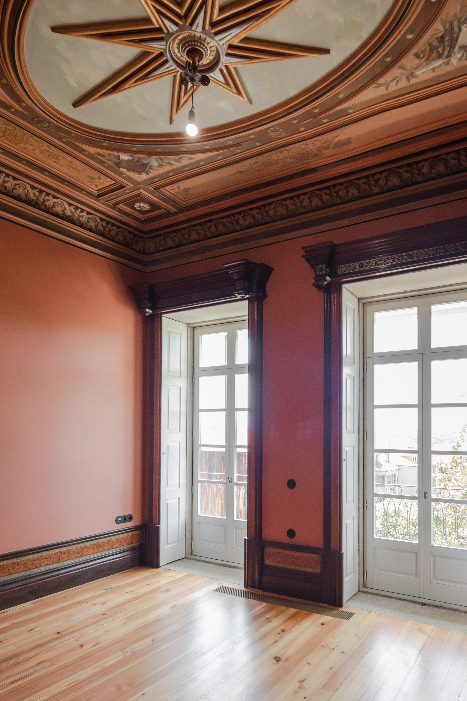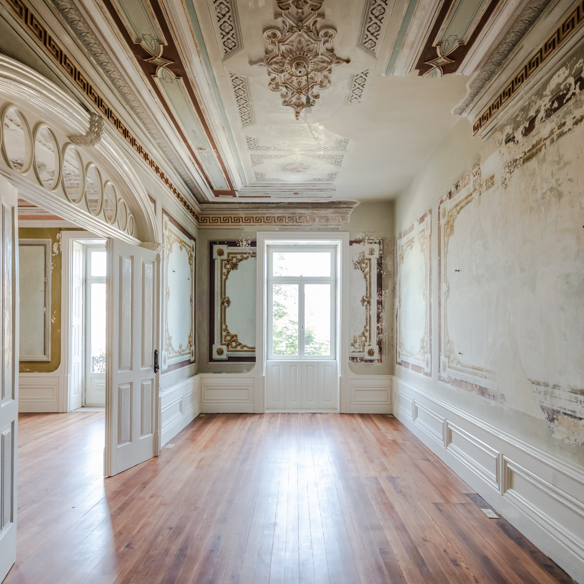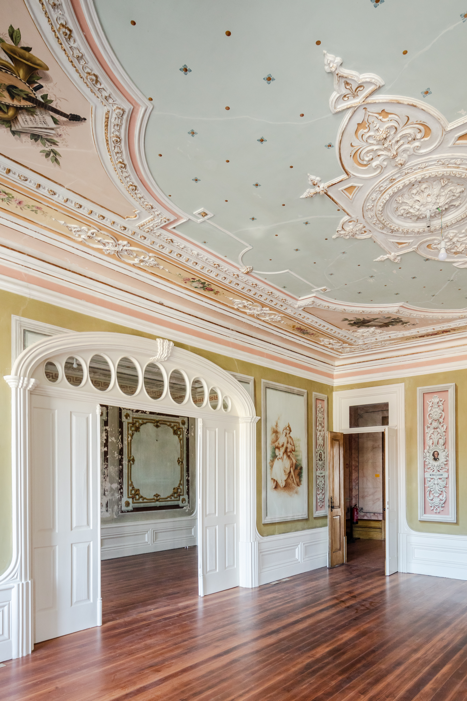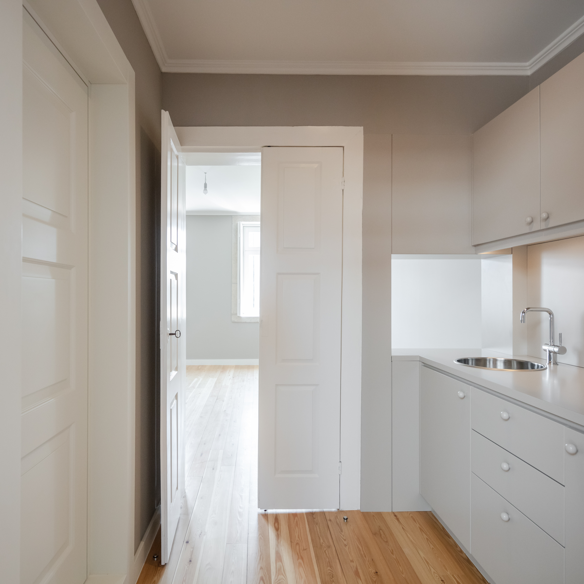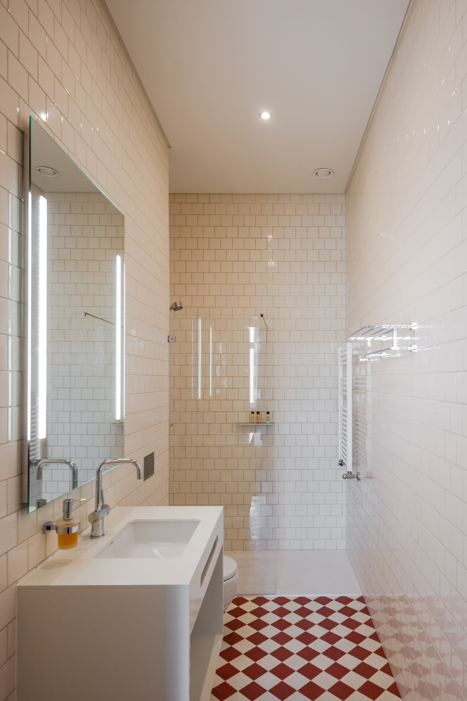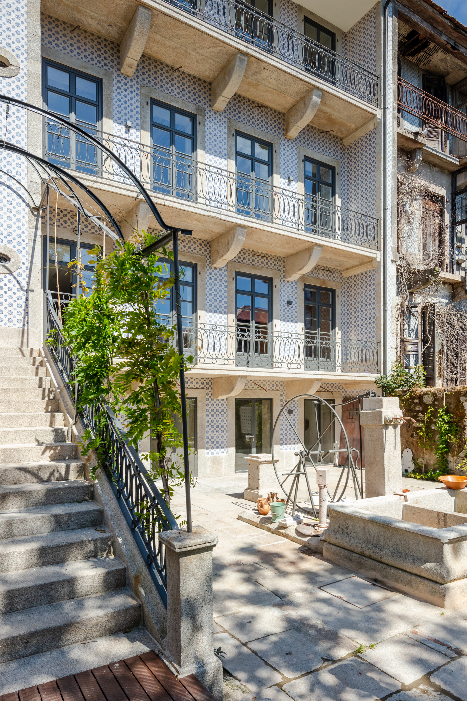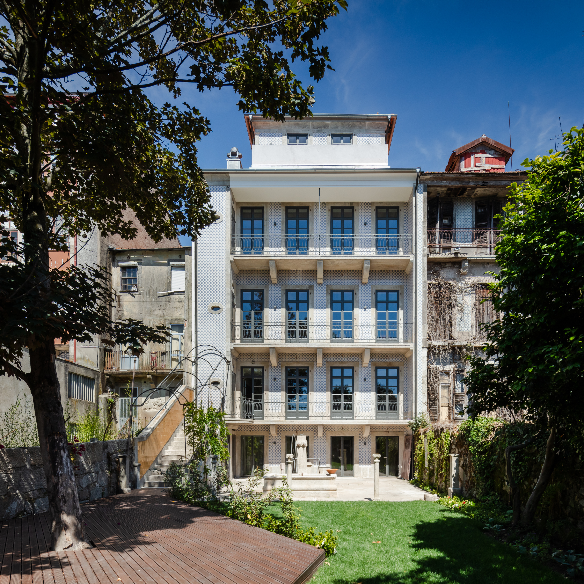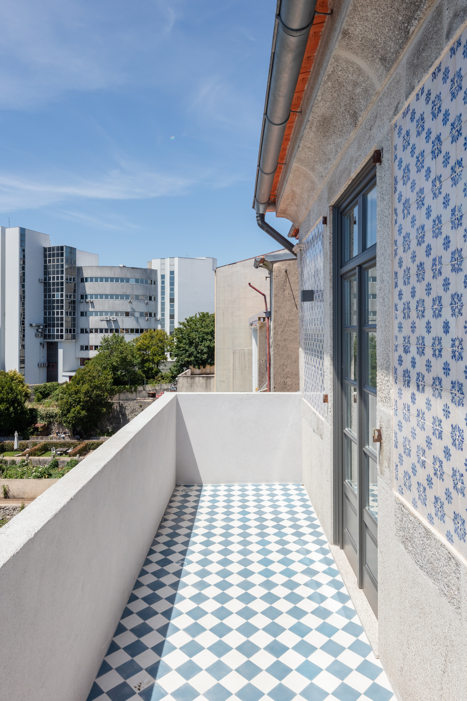MENINA COLINA GUEST HOUSE
[PT] [EN]
This is not an ordinary building. Its frontage, for a start, is wider than that of other Porto 19th century buildings.
Then, its remarkable state of conservation. And also the profusion of decorative features, in particular the stucco work and faux marbling, such a favourite in the late Romantic period. The building’s construction system consists of granite masonry blocks in self-supporting walls, and floors of wooden beams overlaid with wooden floorboards. The roof systems are made of wood, covered in ceramic tiles.
The rehabilitation of the building involved repairing the existing wooden beam structure embedded into
the self‑supporting granite masonry walls. None of this was altered, although this intervention was substantial
due to the introduction of electricity, hydraulics and heating, ventilation and air-conditioning systems to adapt it for purpose as a hotel. A hotel that has maintained the identity of the house that was there before. Not a rhetorical identity but a de facto identity, for the massive alterations to the rear of the building in terms of infrastructure in no way altered the original, its interior or, indeed, its exterior. Maybe that is why the owners call it a house and not a hotel.
Porto, Portugal
Architecture/Coordination: Adriana Floret
Architecture Team: Ana Carmo, Inês Dinis, Cláudio Dória, Hugo Santos, Pedro Carvalho, David Afonso
Engeneering: NCREP Lda., N40W8 Lda, Avelino Santos, Lusoclima - Soluções de Engenharia, Lda.
Construction: FL Construções
Historical Study: Francisco Queiroz . Restauro : Património do Tempo
Photography: João Morgado
This is not an ordinary building. Its frontage, for a start, is wider than that of other Porto 19th century buildings.
Then, its remarkable state of conservation. And also the profusion of decorative features, in particular the stucco work and faux marbling, such a favourite in the late Romantic period. The building’s construction system consists of granite masonry blocks in self-supporting walls, and floors of wooden beams overlaid with wooden floorboards. The roof systems are made of wood, covered in ceramic tiles.
The rehabilitation of the building involved repairing the existing wooden beam structure embedded into
the self‑supporting granite masonry walls. None of this was altered, although this intervention was substantial
due to the introduction of electricity, hydraulics and heating, ventilation and air-conditioning systems to adapt it for purpose as a hotel. A hotel that has maintained the identity of the house that was there before. Not a rhetorical identity but a de facto identity, for the massive alterations to the rear of the building in terms of infrastructure in no way altered the original, its interior or, indeed, its exterior. Maybe that is why the owners call it a house and not a hotel.
Porto, Portugal
Architecture/Coordination: Adriana Floret
Architecture Team: Ana Carmo, Inês Dinis, Cláudio Dória, Hugo Santos, Pedro Carvalho, David Afonso
Engeneering: NCREP Lda., N40W8 Lda, Avelino Santos, Lusoclima - Soluções de Engenharia, Lda.
Construction: FL Construções
Historical Study: Francisco Queiroz . Restauro : Património do Tempo
Photography: João Morgado

