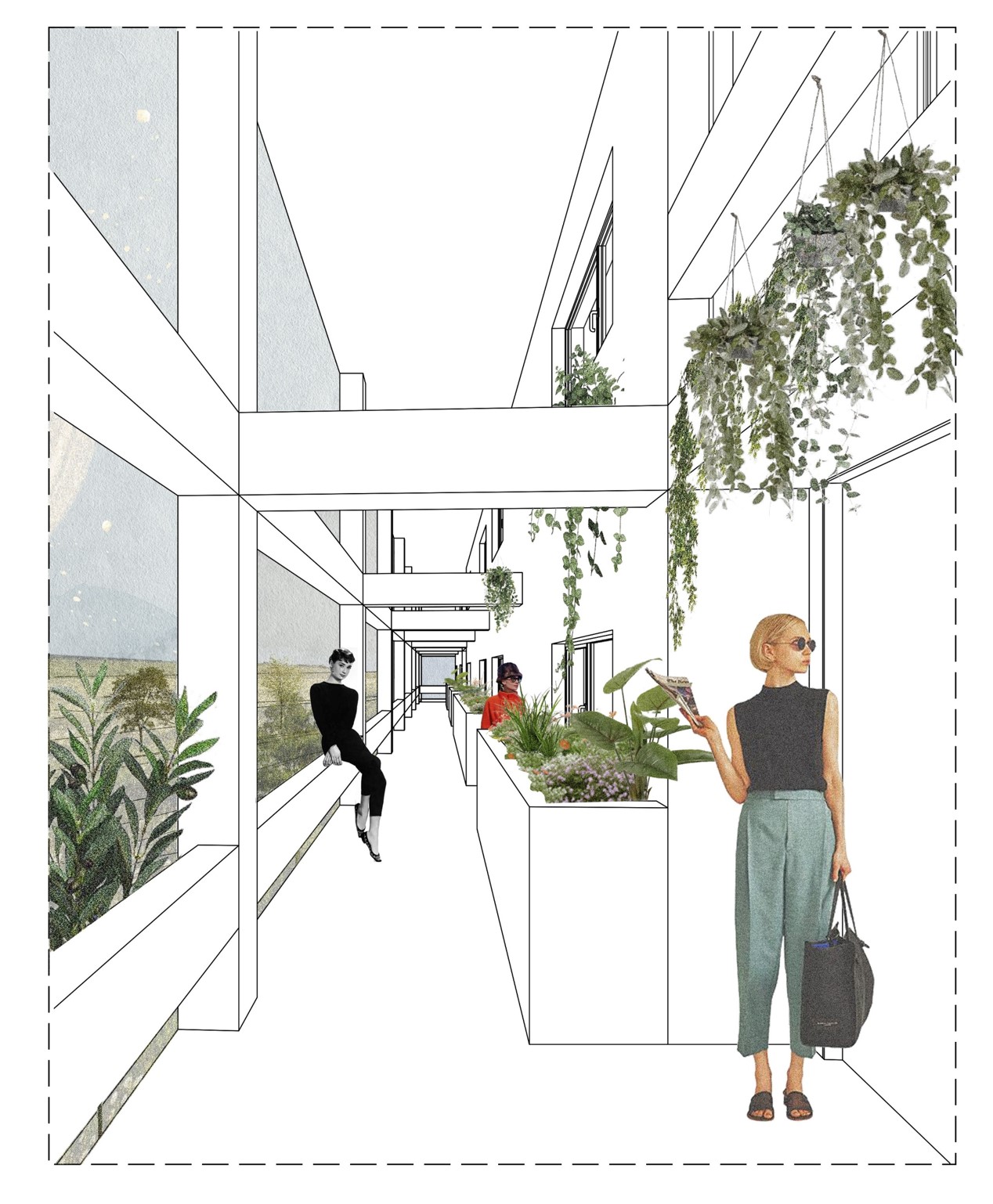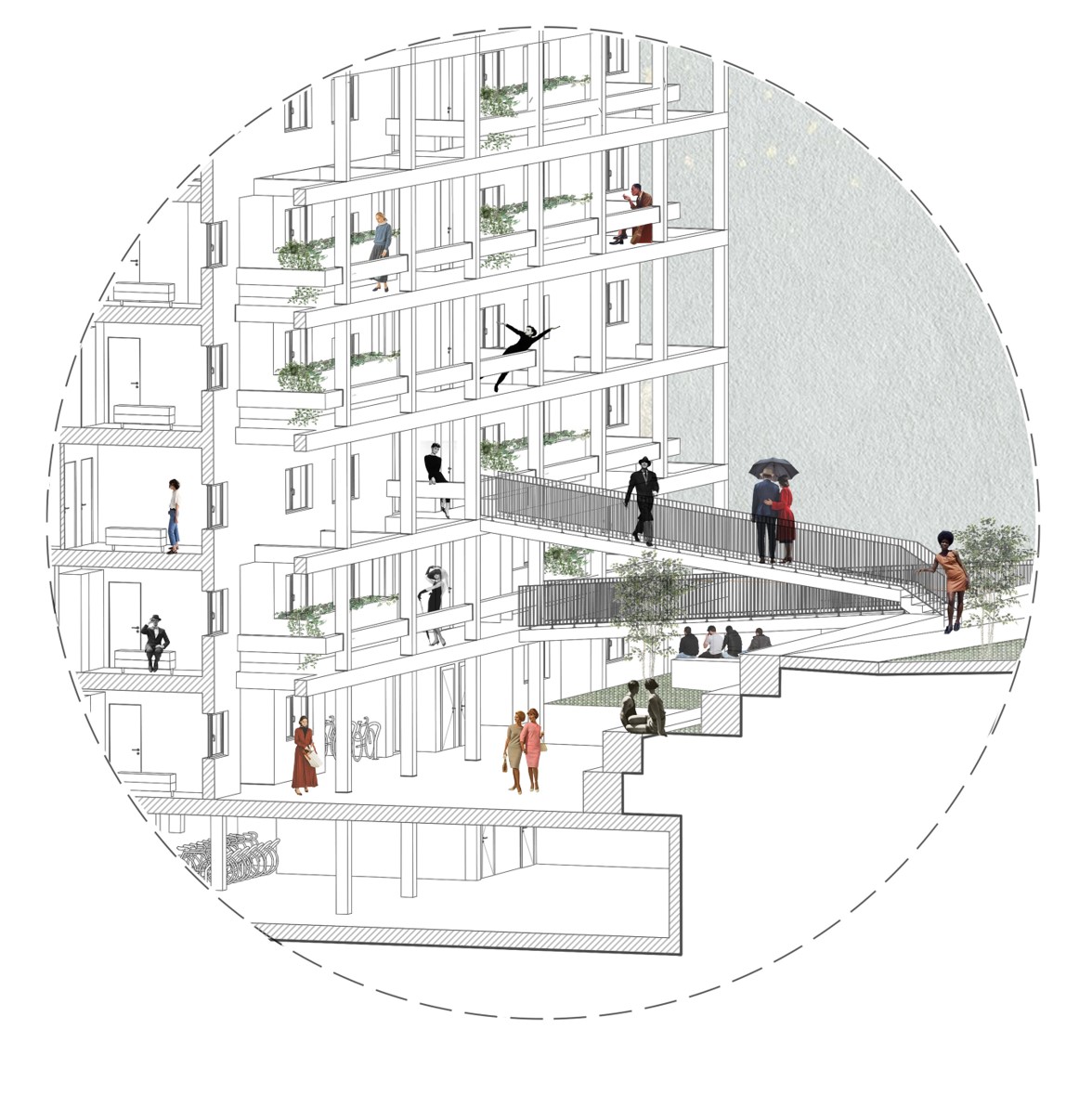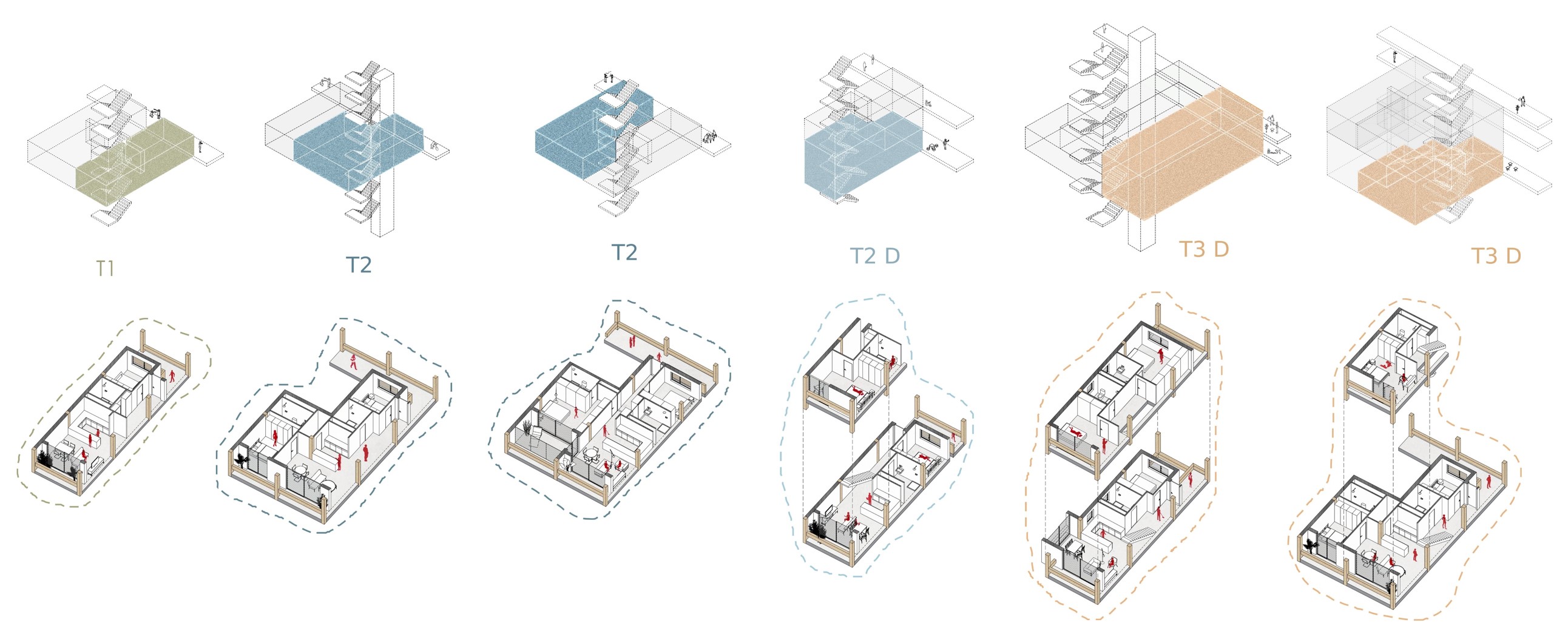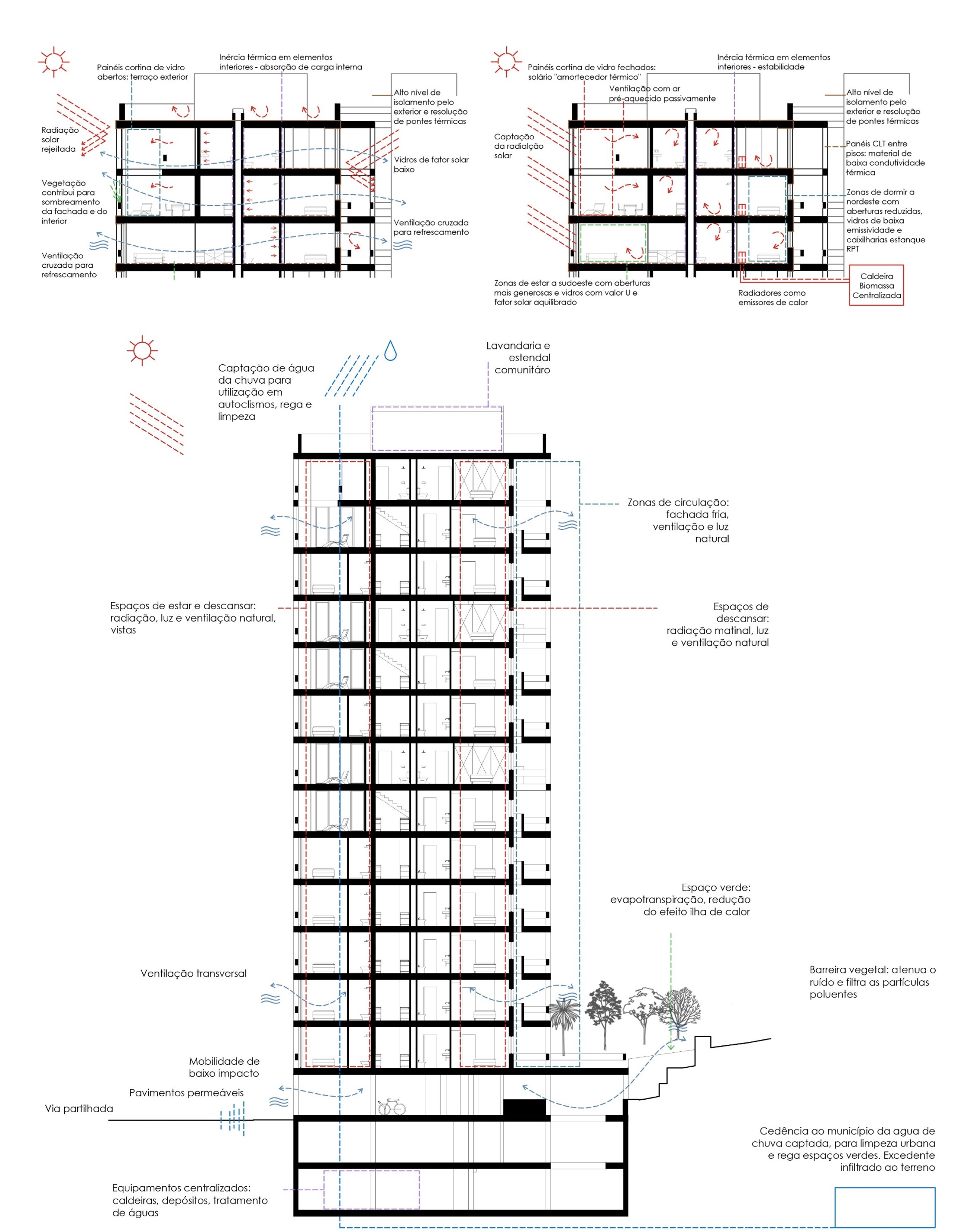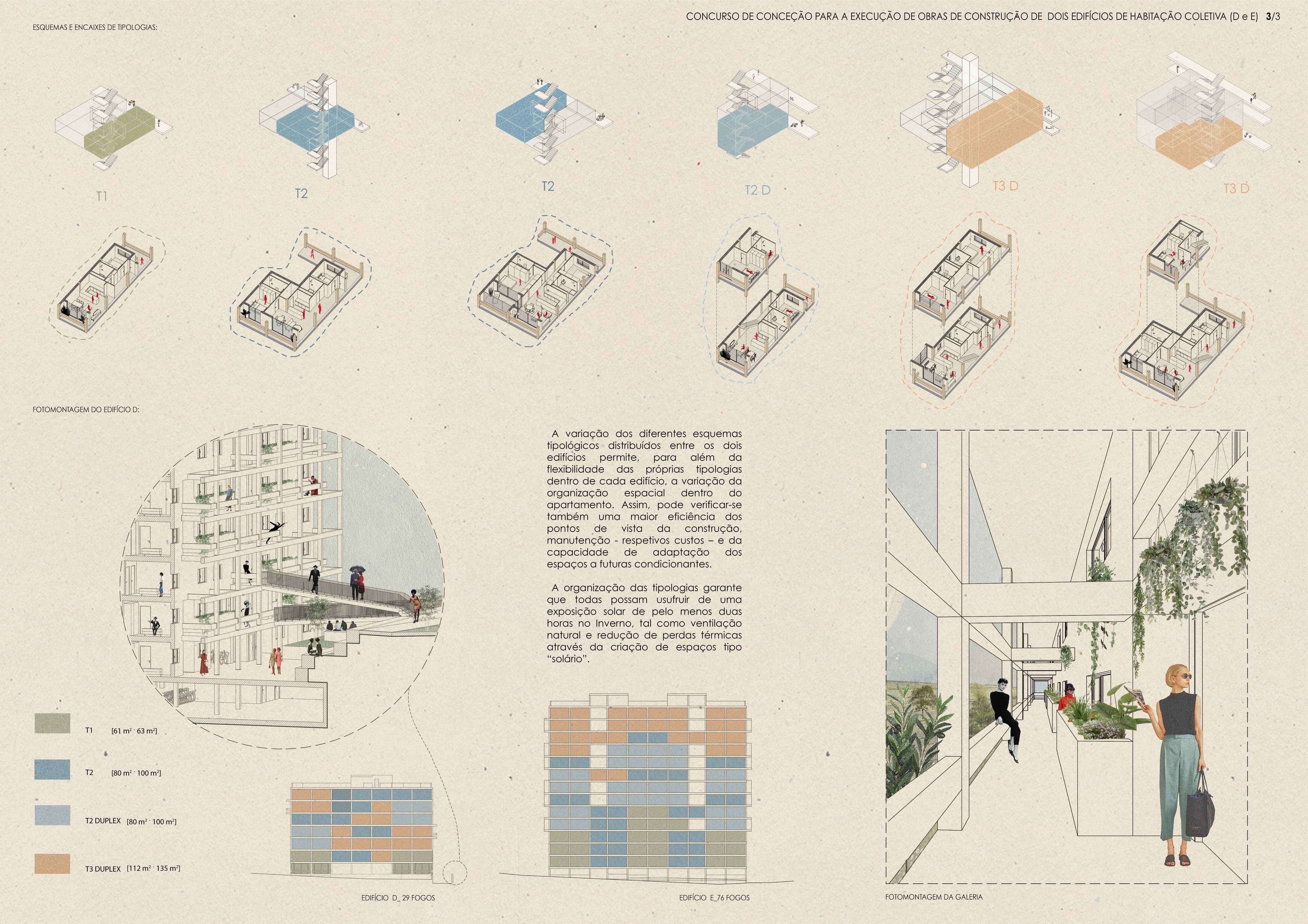LORDELO DO OURO
[PT] [EN]
The proposal and technical solutions presented focus on the following objectives:
1. Valuing public space and common space inside buildings, bringing the same dynamics of collective and community use to their interiors.
2. The optimization of technical solutions, contributing to saving resources, reducing thermal variability and maintenance.
3. The optimization of construction, reducing costs from the outset, and ensuring the sustainability of buildings.
The two proposed buildings have the same logic of organization and distribution of space, with a modular grid in wood - a material chosen for its sustainability - which allows flexibility between floors and typologies, guaranteeing the possibility of the latter varying according to future needs.
Access to these typologies is done through external galleries which, together with the accessible roofs made up of community gardens and common laundries, are part of the strategy of bringing part of the experience characteristic of the collective spaces adjacent to this type of housing to the interior of the building.
The variation of the different typological schemes distributed between the two buildings allows, in addition to the flexibility of the typologies themselves within each building, the variation of the spatial organization within the apartment. Thus, greater efficiency can also be seen from the point of view of construction, maintenance - respective costs - and the capacity to adapt spaces to future constraints.
The organization of typologies guarantees that all can benefit from sun exposure of at least two hours in winter, as well as natural ventilation and reduction of thermal losses through the creation of “solarium” type spaces.
Porto, Portugal
2020
Architecture/Coordination: Adriana Floret
Architecture Team: Sara Pires, Margarida Travanca, Joana Martins, Renato Costa, Maria d’Orey, Joana Cantante
Image: Floret



