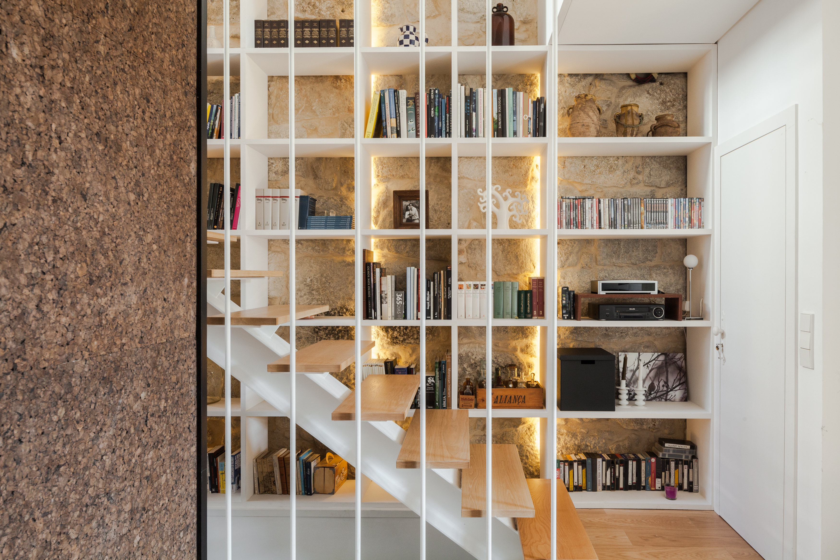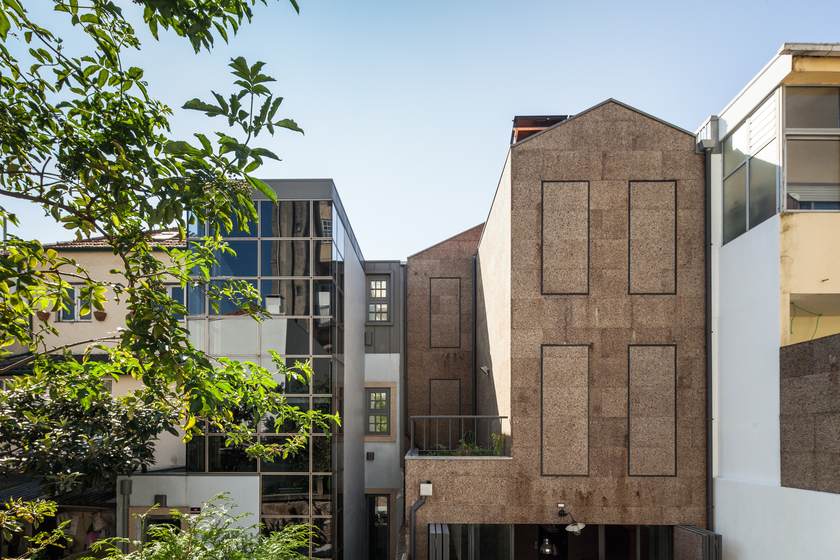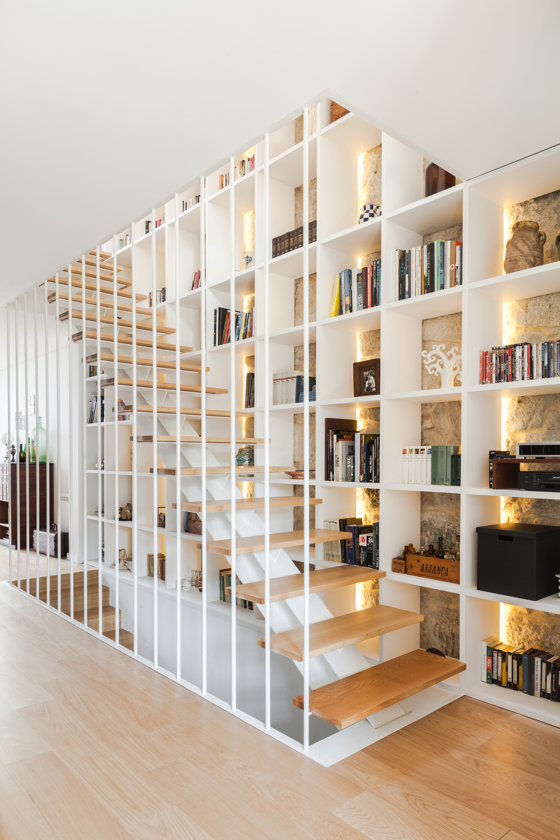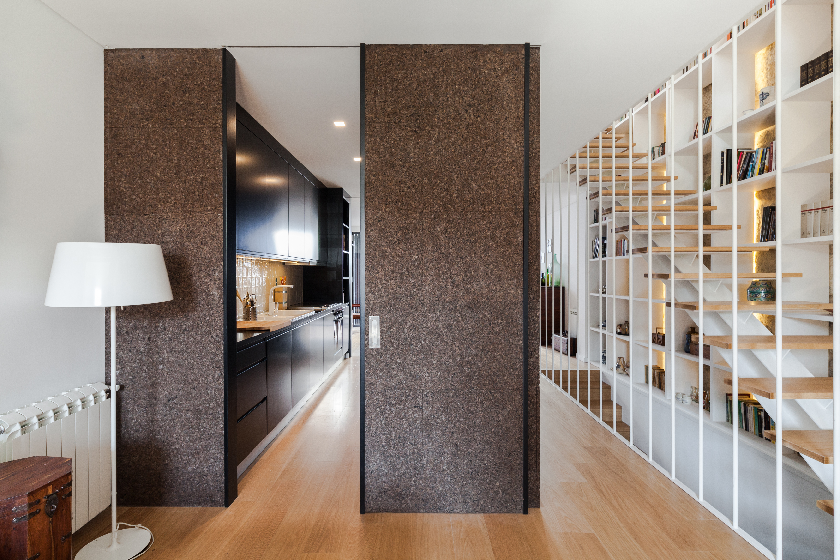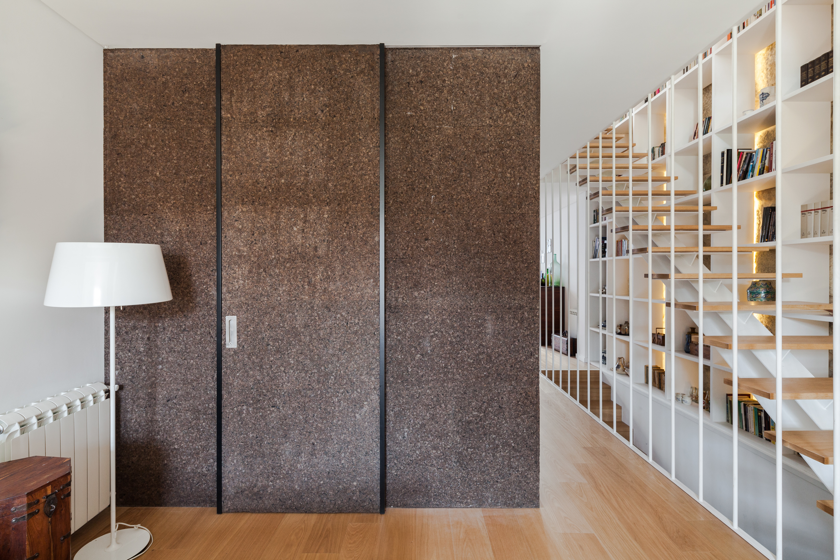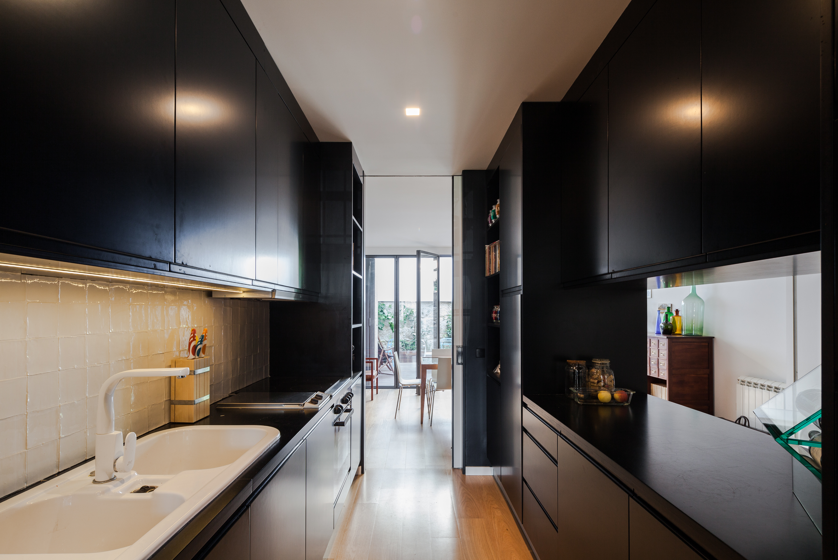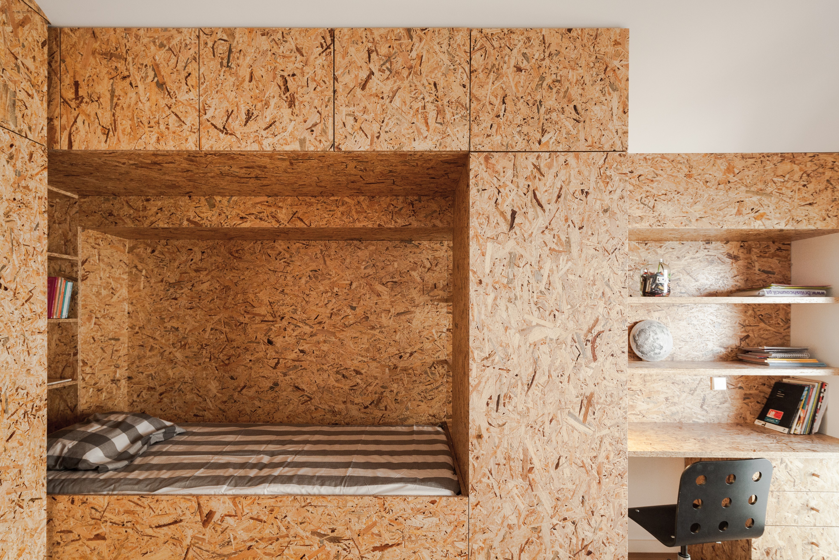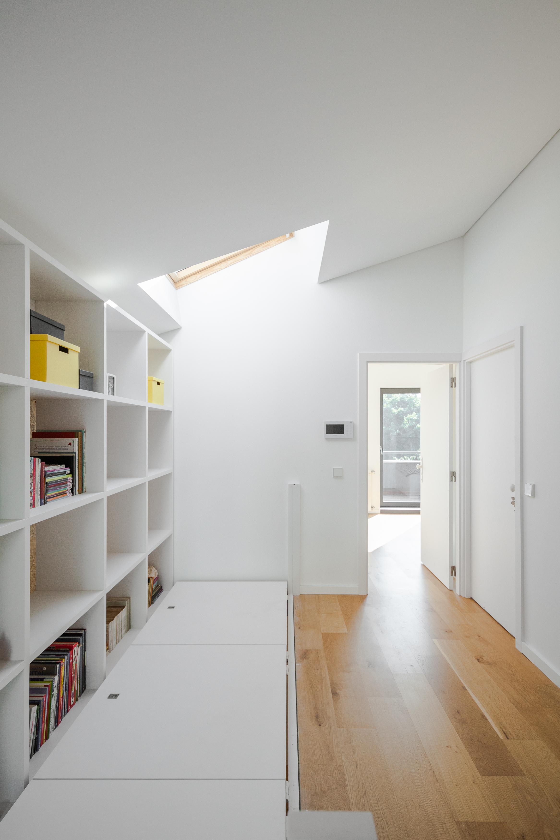CASA DE CEDOFEITA
[PT] [EN]
Winner of the “2015 Rehabilitation in Construction Award” for best housing rehabilitation.
The building located in the Cedofeita area had that distinctive quality of all anonymous 19th-century buildings - good construction quality - with granite walls and a wooden structure. But beyond that, it also had a history, equally anonymous, of various modifications that sought, over time, to adapt the building to the needs of its users.
After years of interventions, the final result showed few traces of its origin. It was from there, with a special focus on its construction quality, that we worked, envisioning an ambitious program: to create a home for a family of five, while also essential to create two distinct spaces: a functional office and a library that would be a focal point in the housing.
Being a large family (by contemporary standards), the kitchen and common areas also required an approach that allowed a continuous flow of people while simultaneously protecting the family's privacy.
The library takes on a prominent role, incorporated into the vertical circulation area, becoming a structuring element of domestic life. The kitchen is proposed as independent, as if installed in an autonomous module, which, like the library, becomes an unavoidable place in the life of the housing where everyone has to pass through, thus enhancing the relationships of the residents, or even visitors.
Porto, Portugal 2014
Architecture/Coordination - Adriana Floret
Architecture Team - Inês Dinis, Jorge Teixeira
Engineering - Avelino Santos, N40W8 Lda., Smartdomus
Construction - Rielza, Técnica e Construção do Douro
Fotografia - João Morgado
