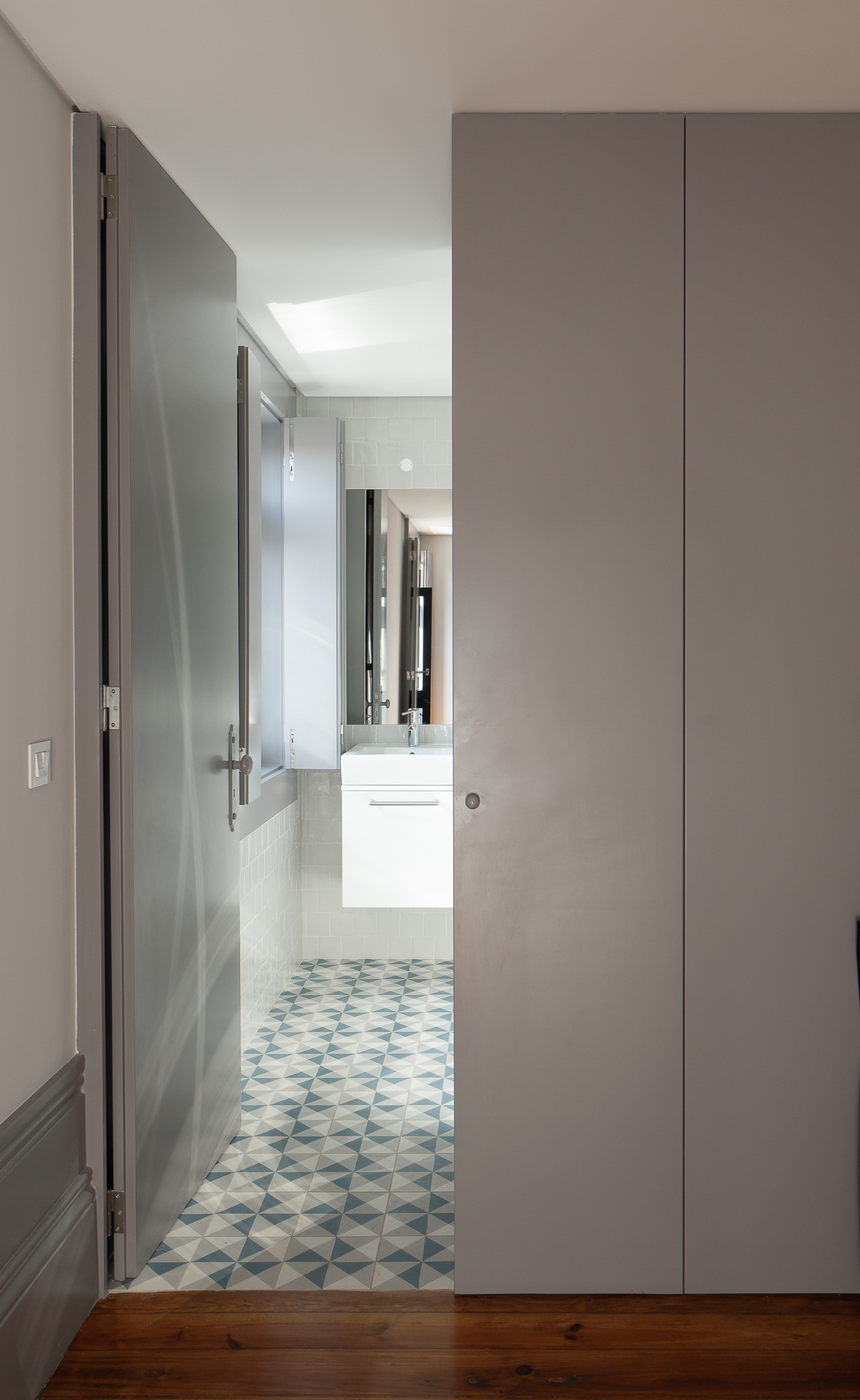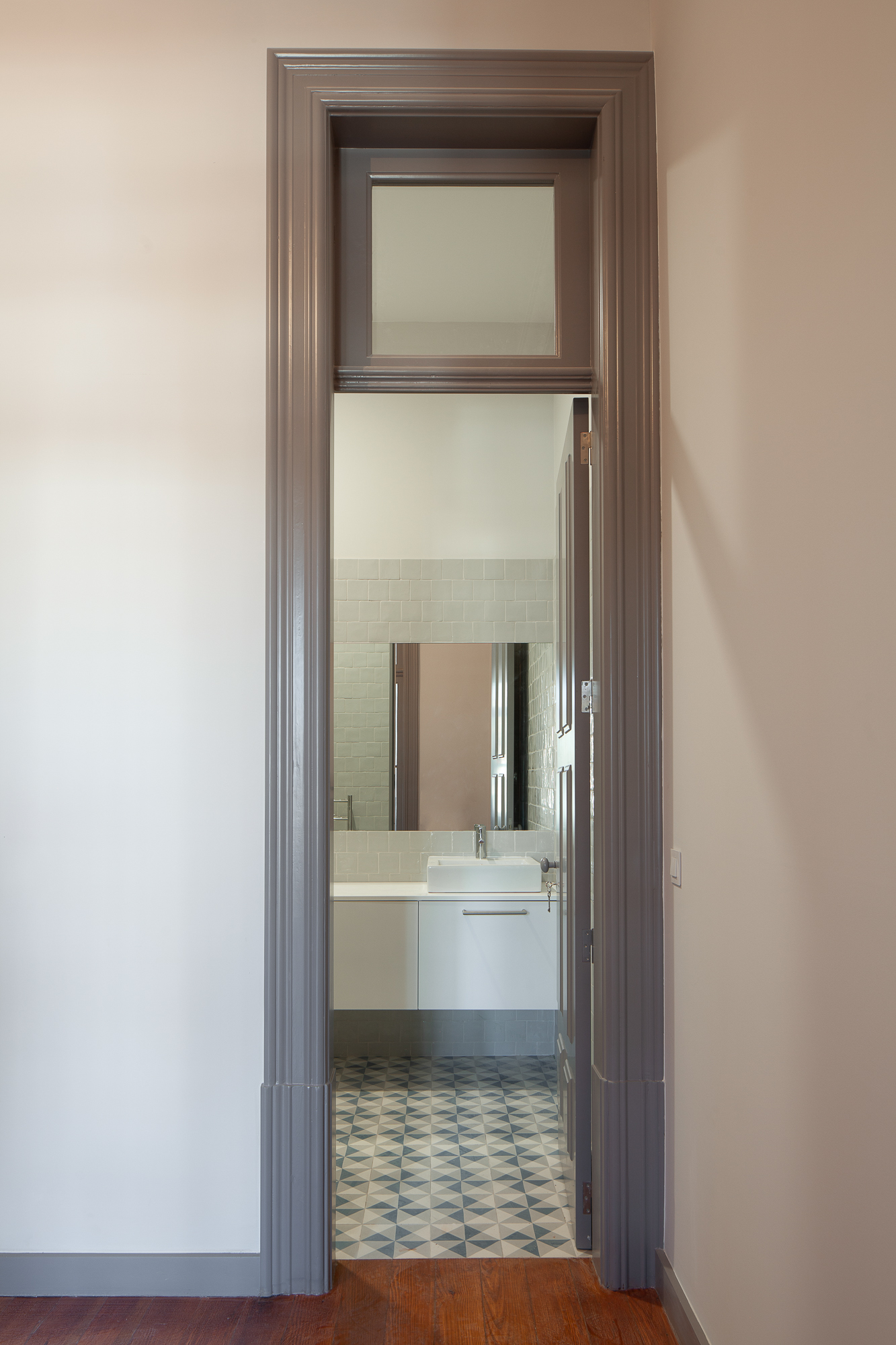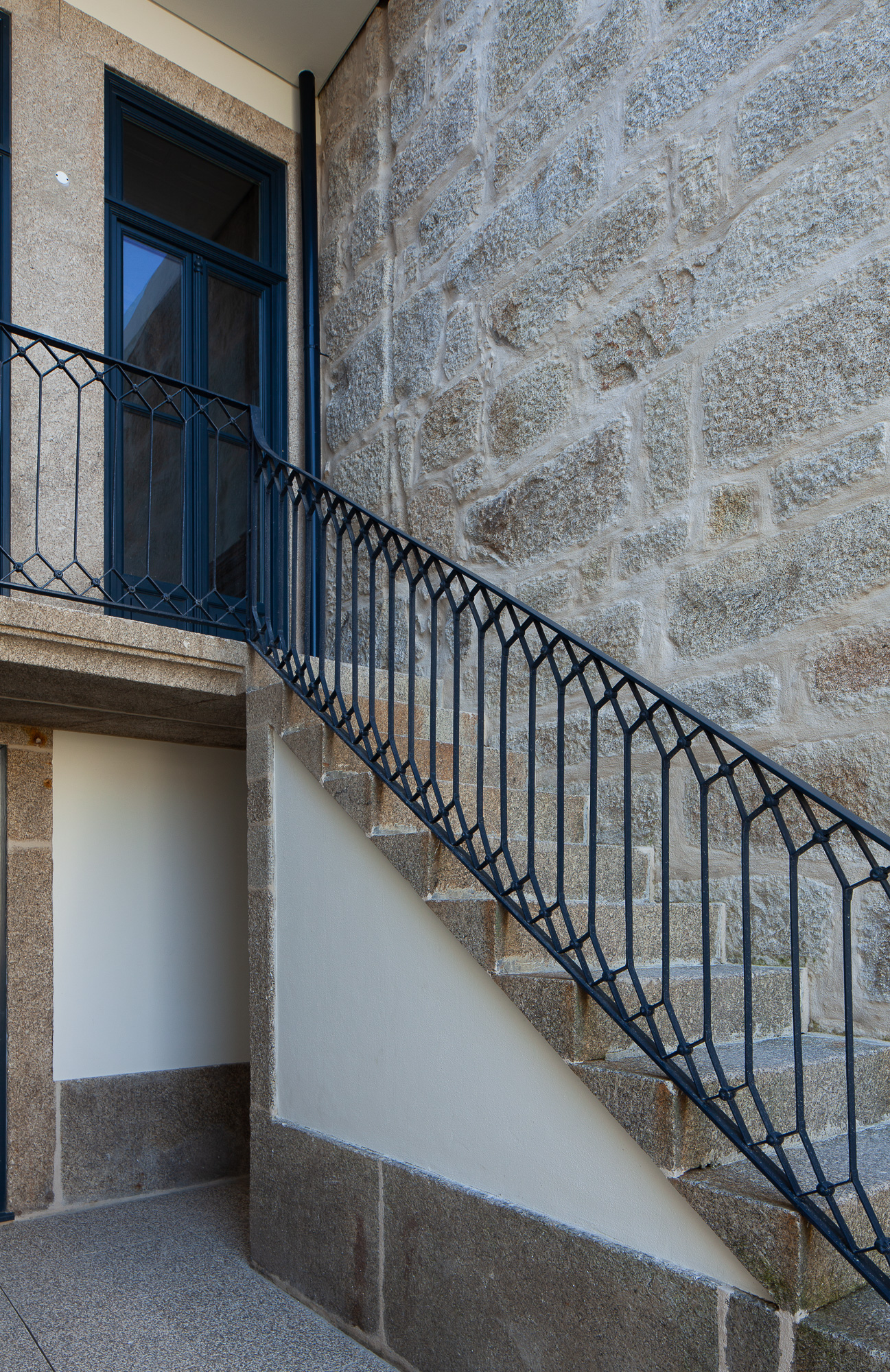ÁLVARES CABRAL
[PT] [EN]
A typical middle-class Porto house has been converted into a collective living space. Despite alterations in the 1980s, to adapt it for use as a professional school, the building was in good condition. It required no major structural interventions to the interior.
Thus, the proposed alterations respected the historical integrity of the building. The exterior design was maintained and the operations carried out were aimed at ensuring thermal and acoustic comfort.
Porto, Portugal
Architecture/Coordination: Adriana Floret
Architecture Team: Inês Dinis, Marta Moraes, Ana Carmo, André Malheiro, Cilísia Ornelas
Engeneering: NCREP - Consultoria em reabilitação do edificado e património, N40W8, Lusoclima .
Equity Report: Susana Lainho
Construction: Tamiex Construção e Engenharia
Photography: José Campos
A typical middle-class Porto house has been converted into a collective living space. Despite alterations in the 1980s, to adapt it for use as a professional school, the building was in good condition. It required no major structural interventions to the interior.
Thus, the proposed alterations respected the historical integrity of the building. The exterior design was maintained and the operations carried out were aimed at ensuring thermal and acoustic comfort.
Porto, Portugal
Architecture/Coordination: Adriana Floret
Architecture Team: Inês Dinis, Marta Moraes, Ana Carmo, André Malheiro, Cilísia Ornelas
Engeneering: NCREP - Consultoria em reabilitação do edificado e património, N40W8, Lusoclima .
Equity Report: Susana Lainho
Construction: Tamiex Construção e Engenharia
Photography: José Campos























